Eco-Formation
ENERGY & ECOLOGY ANALYSIS IN DESIGN
Trevecca Nazarene University | 2020
Nashville, TENNESSEE
FRAMEWORK
Companies and organizations continue to aggressively search for ways to reduce their overhead cost. One overhead expenses is their facility operations including utilities, maintenance, and equipment. Therefore, there is a great opportunity in new building construction to start the design with energy and ecological performance in mind. Through data analysis designers can provide developers, tenants, and contractors with the information needed to anticipate energy needs and cost prior to shovels in the ground. Provide such data analysis to justify architectural form and elements for a new commercial building for Trevecca Nazarene University.
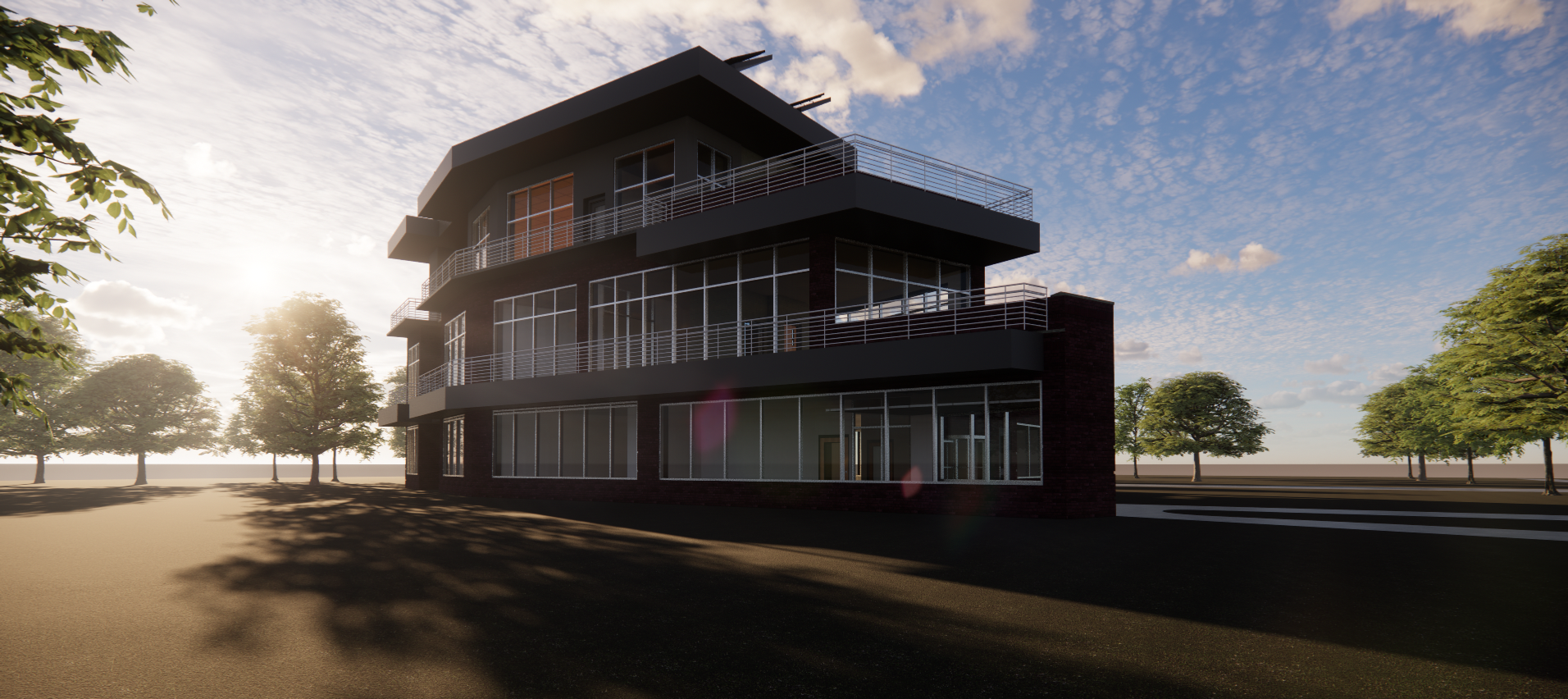
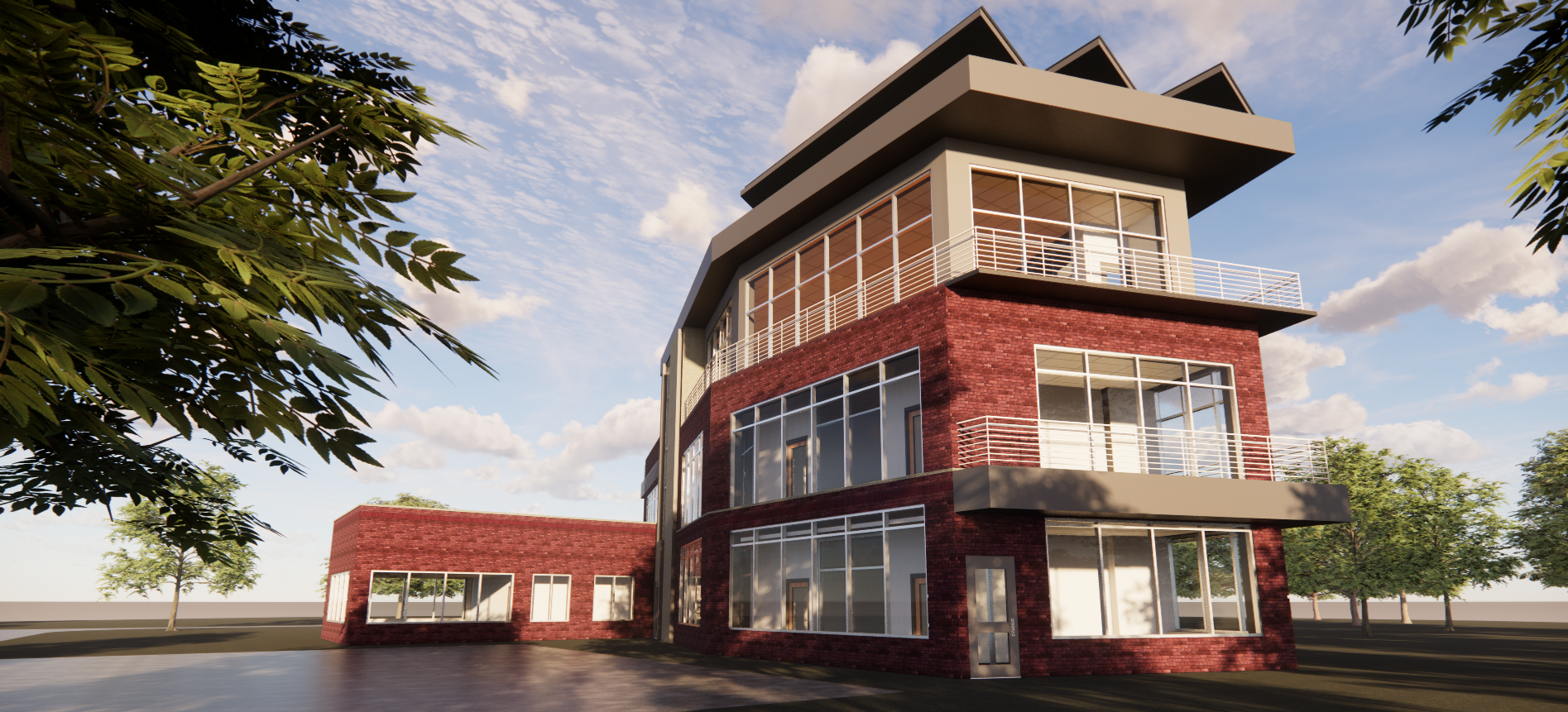

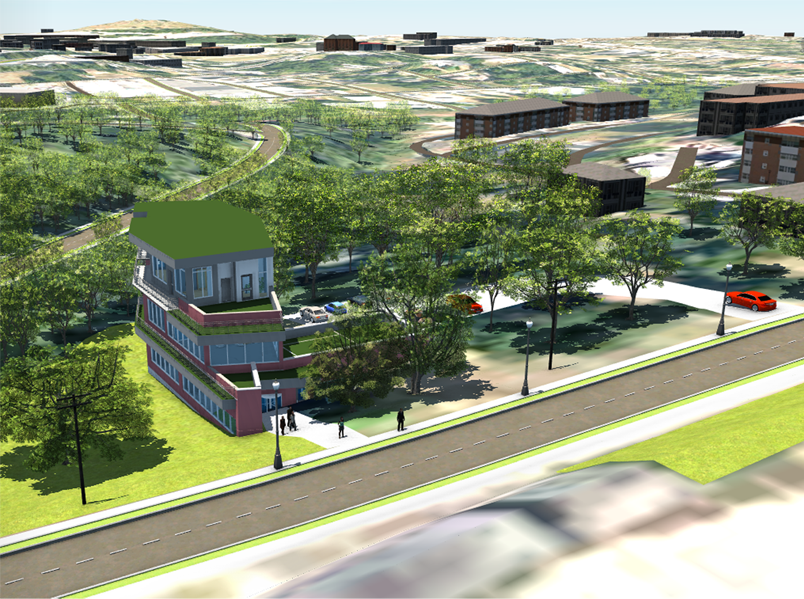
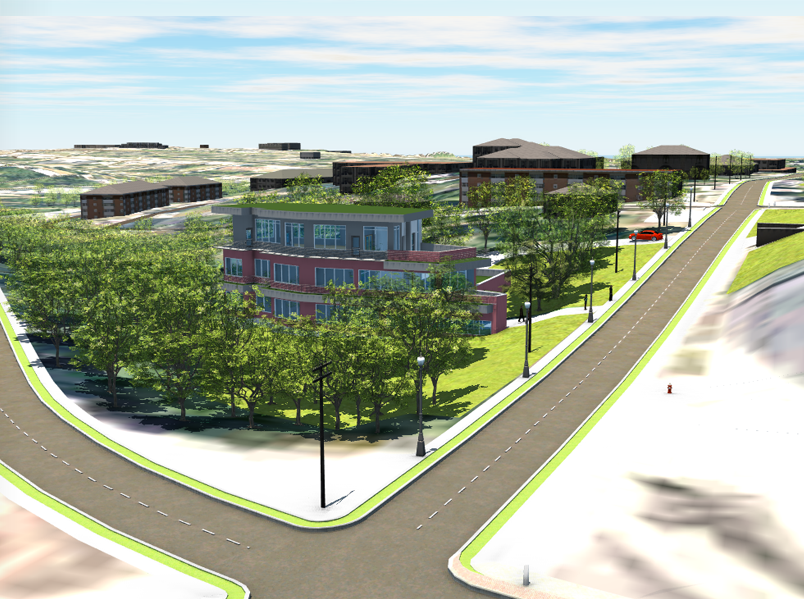
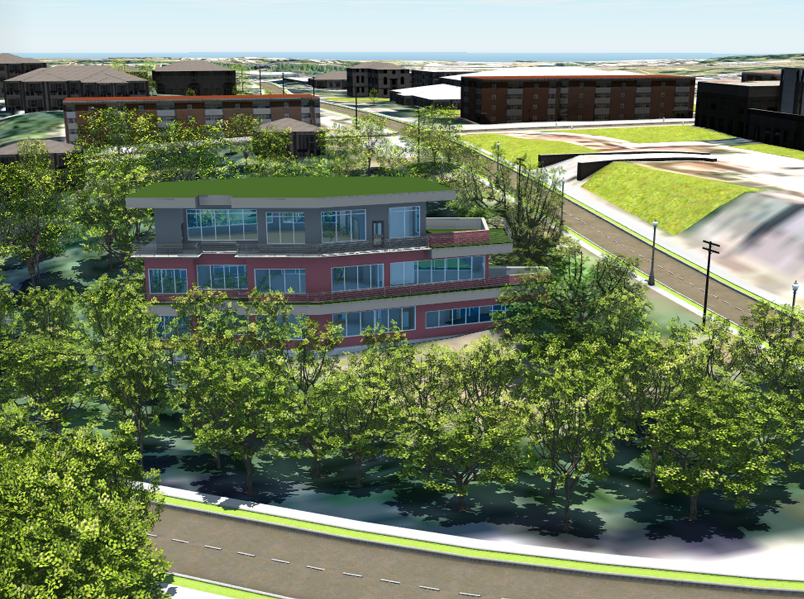
Portfolio Boards



DESIGN APPROACH
Utilizing Building Information Modeling (BIM) tools and analysis, the design can be modified based on energy and ecological strategies to maximize the facilities annual energy usages and cost. The building’s orientation and massing are based on wind tunnel and solar heat gain simulations. In addition, the site’s characteristics such as terrain is considered for watershed planning and cost of site development. Once the massing and orientation is determined then the building’s façade system is designed including an exploration into sun-responsive shading system. Whole building energy analysis studies aid in determining material selections need to ensure the building can hit benchmarks for energy performance. Whole building life cycle assessments provide a snapshot into the impact material selection has on the maintenance and replacement requirements for the building. This provides important information to investors in determining the value of investing in HVAC systems, envelopment, and even the return of onsite energy production equipment such as solar panels
BIM for Energy & Ecology | ARC 5043 | M-Arch | Lawrence Technology University
Revit | Infraworks | Rhino / Grasshopper | FormIt

